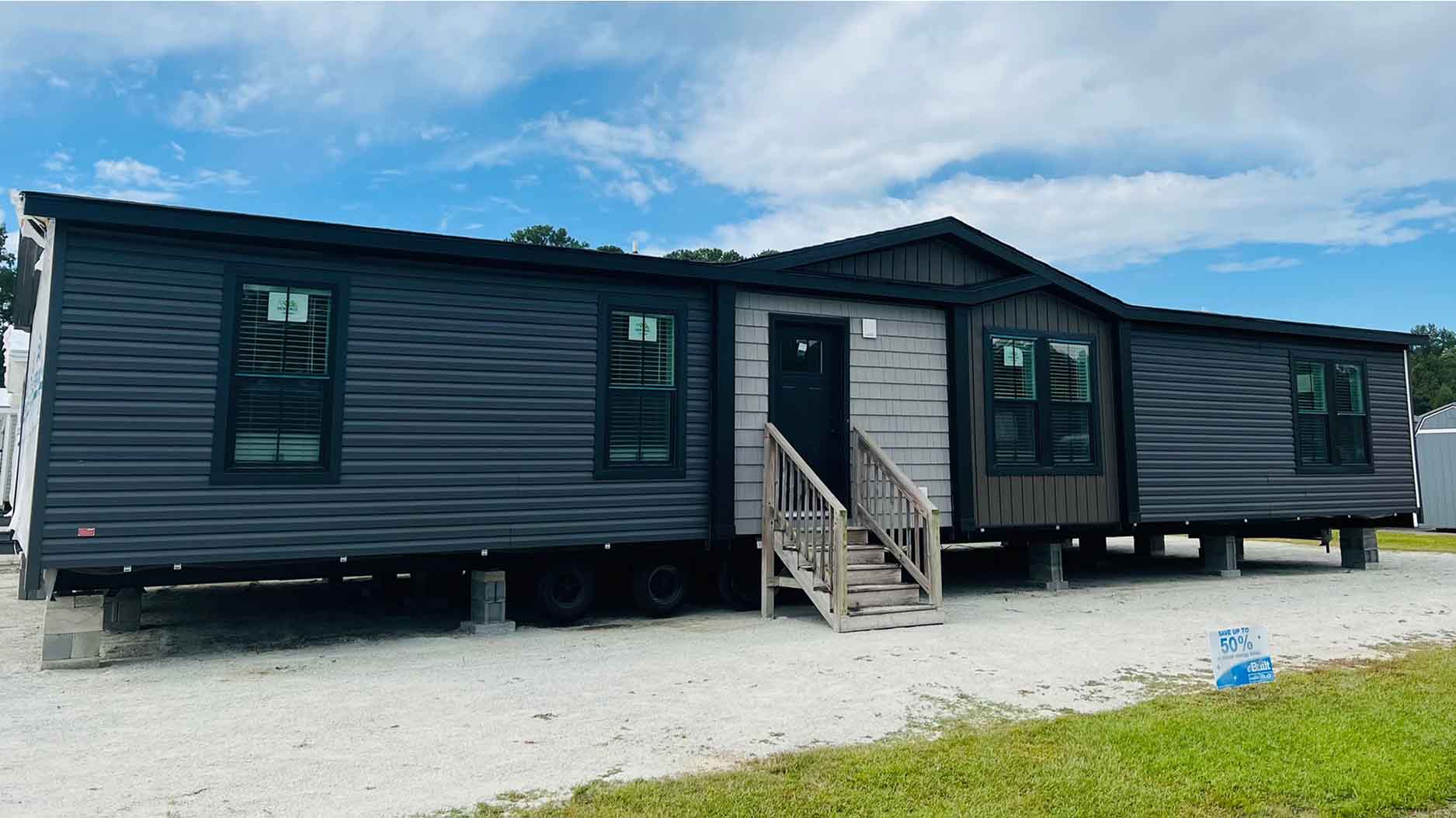Atmos

Square Feet
Bedrooms
Bathrooms
Floor Plan Details
Gallery
All sizes and dimensions are nominal or based on approximate builder measurements. Down East Realty & Custom Homes reserves the right to make changes due to any changes in material, color, specifications, and features anytime without notice or obligations.
All prices are subject to change without notice – view our Disclaimer.
Virtual Tour (if available)
See How This Manufactured Home Floor Plan Becomes a Home
Discover the beauty and functionality of the Atmos by Cavco, a 1600 square foot manufactured home floor plan that is designed to inspire and cater to the needs of modern families. Available for sale in Washington, North Carolina, this floor plan offers an excellent opportunity to settle into a new and exciting space. Whether you’re seeking spacious living areas, convenient amenities, or a home that blends style and comfort, the Atmos provides all this and more.
As you step into the Atmos, a welcoming entrance into the living room awaits, where you can envision cozy family gatherings or evenings spent enjoying your favorite shows. This central living space offers a delightful balance of openness and intimacy, serving as the heart of the home where everyone can come together.
Key Features of the Atmos Floor Plan:
Open Living Concept: The living room connects seamlessly with the dining area and kitchen, creating a harmonious flow that caters to both entertainment and relaxation. The design promotes interaction, whether cooking dinner, helping with homework, or having family conversations.
Spacious Kitchen with Island: The kitchen is the centerpiece of family life, offering plenty of counter space with a large eat-at island with a sink that makes meal preparation a breeze. Imagine hosting gatherings with ease where guests can sit around the island or transition comfortably to the dining area.
Walk-in Pantry: Just off the kitchen, the walk-in pantry provides ample storage space for groceries and kitchen appliances, keeping everything organized and within reach. It’s designed to accommodate all your family’s culinary needs.
Bedroom 1: Is thoughtfully placed at one end of the home, providing a private retreat. It features a desirable walk-in closet and a luxurious bath with a soaking tub and separate shower, ensuring a relaxing escape at the end of the day.
Additional Bedrooms: Two additional bedrooms are located on the opposite end of the home, each equipped with walk-in closets, offering comfort and privacy for family members or guests. These rooms are versatile spaces perfect for children, guests, or home offices.
Utility and Storage Spaces: The utility room features space for a washer and dryer, along with extra storage options to keep your living areas clutter-free. It’s strategically placed to promote efficiency and ease of use.
The Atmos floor plan is designed for those who value ease of maintenance without sacrificing style. Its efficient layout supports an uncomplicated lifestyle, allowing you to focus on what truly matters – spending time with loved ones and creating memorable moments.
Take the next step toward making the Atmos your new home. Request more information about this exceptional floor plan and discover how it can be the perfect fit for your family. Experience the Atmos by Cavco and imagine a future where your living space meets all your expectations seamlessly.
